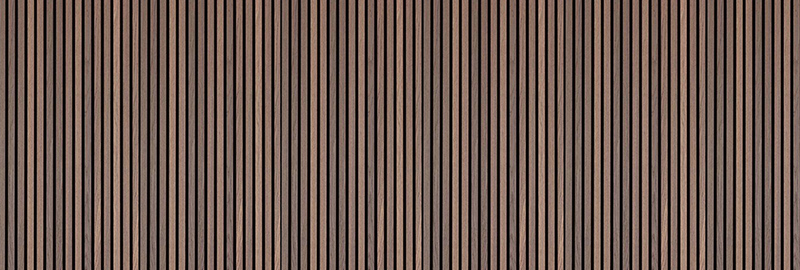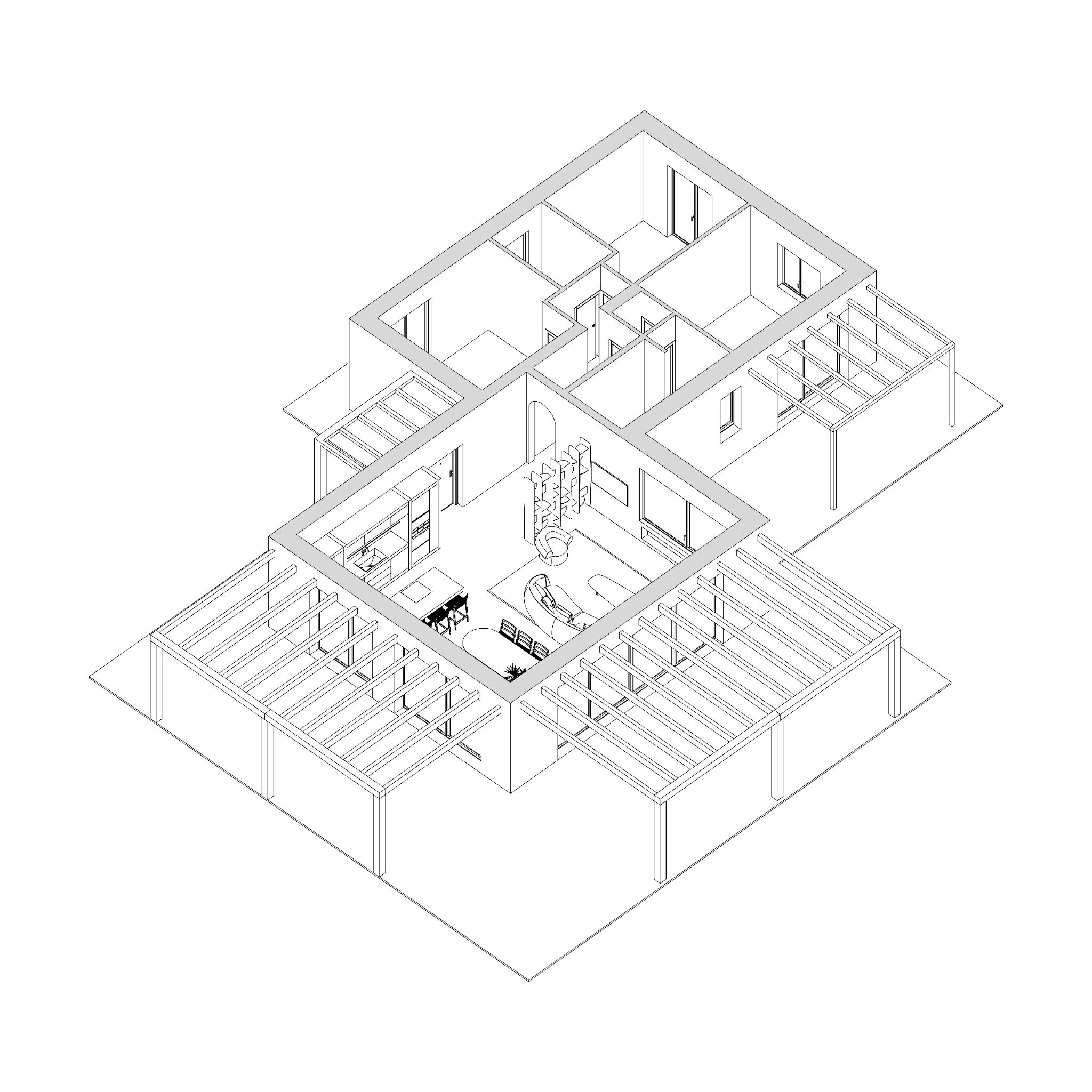Materia SU9
Location:
Sardegna (Italia)
Status:
Completed
Size:
170 sqm
Located on the northeastern coast of Sardinia, this home — for which we carried out the interior design — was born from the desire to create a peaceful and secure retreat for a young family, surrounded by the island’s wild beauty.
The project unfolds around a strong dialogue between indoors and outdoors, with wide shaded pergolas linking the house to the garden and the sea.
Natural tones, handcrafted finishes, and local materials merge into a relaxed yet sophisticated atmosphere — designed to be lived in, shared, and remembered.
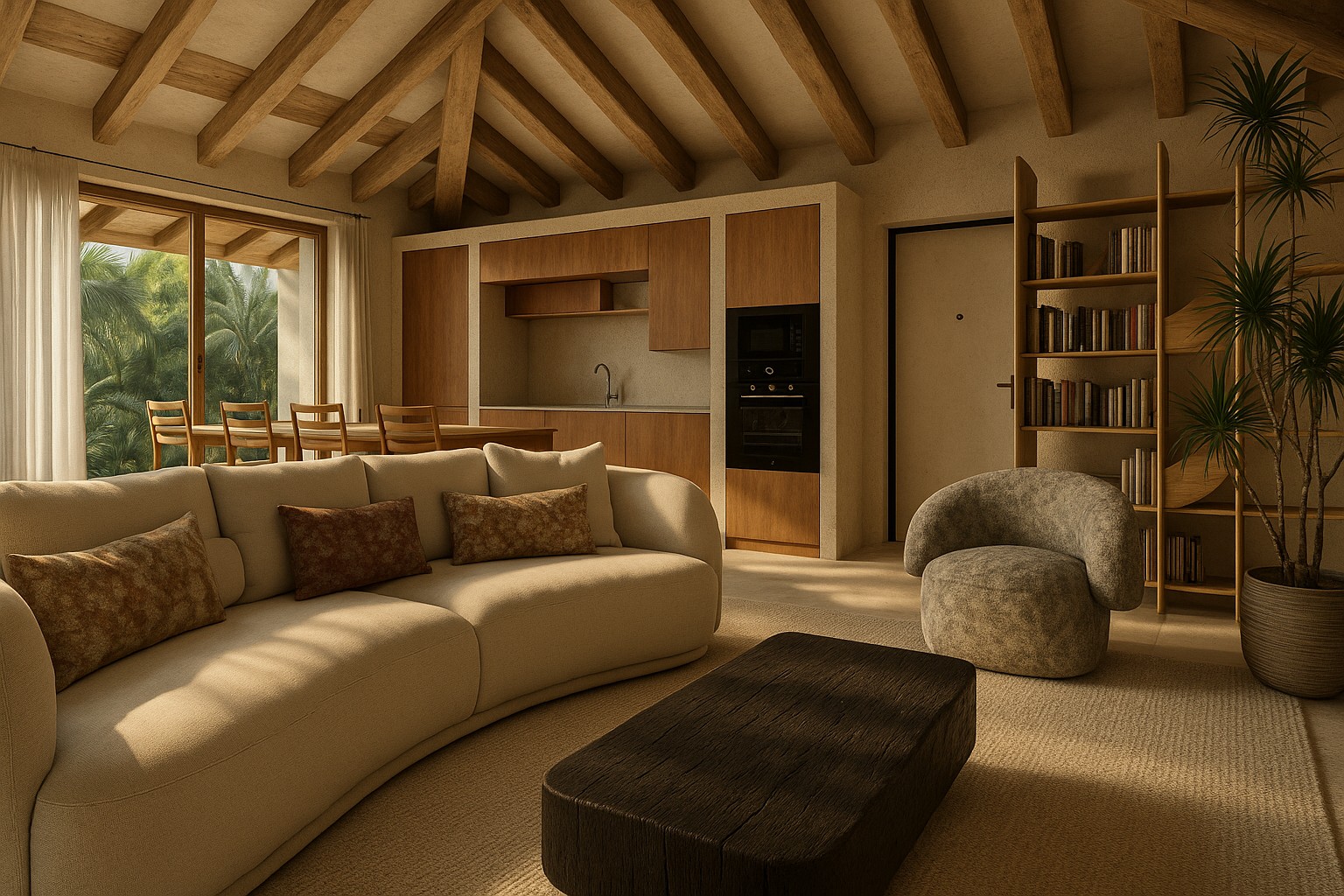
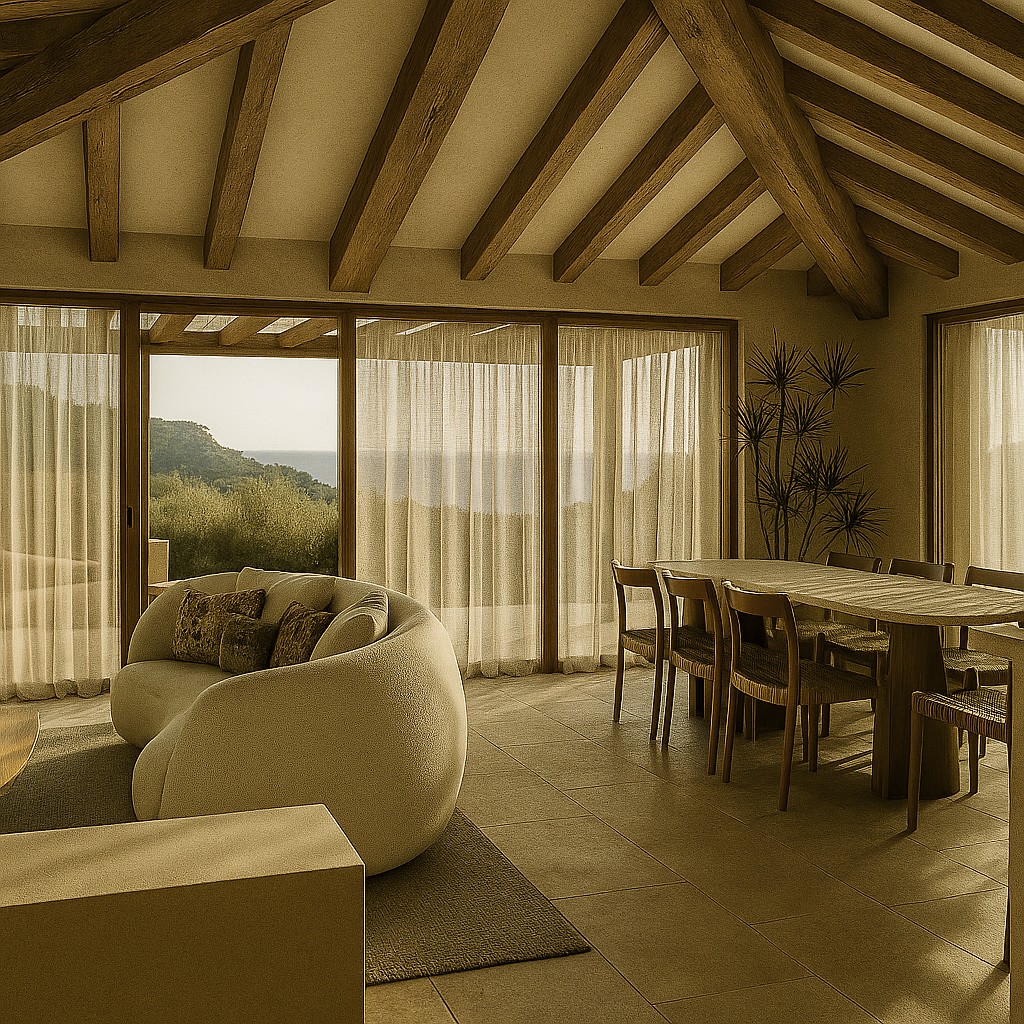
A welcoming and comfortable living area of over 70 sqm includes a custom-built masonry kitchen, a dining space, and a cozy lounge with views of the surrounding landscape.
The master suite, guest room/study, and children’s bedroom are tied together by warm, tactile textures and natural, earthy hues — sun-kissed and softly desaturated.
The outdoor spaces extend the soul of the house into nature, with built-in seating, terracotta pots, shading textiles, and handcrafted lights beneath the Sardinian sky.
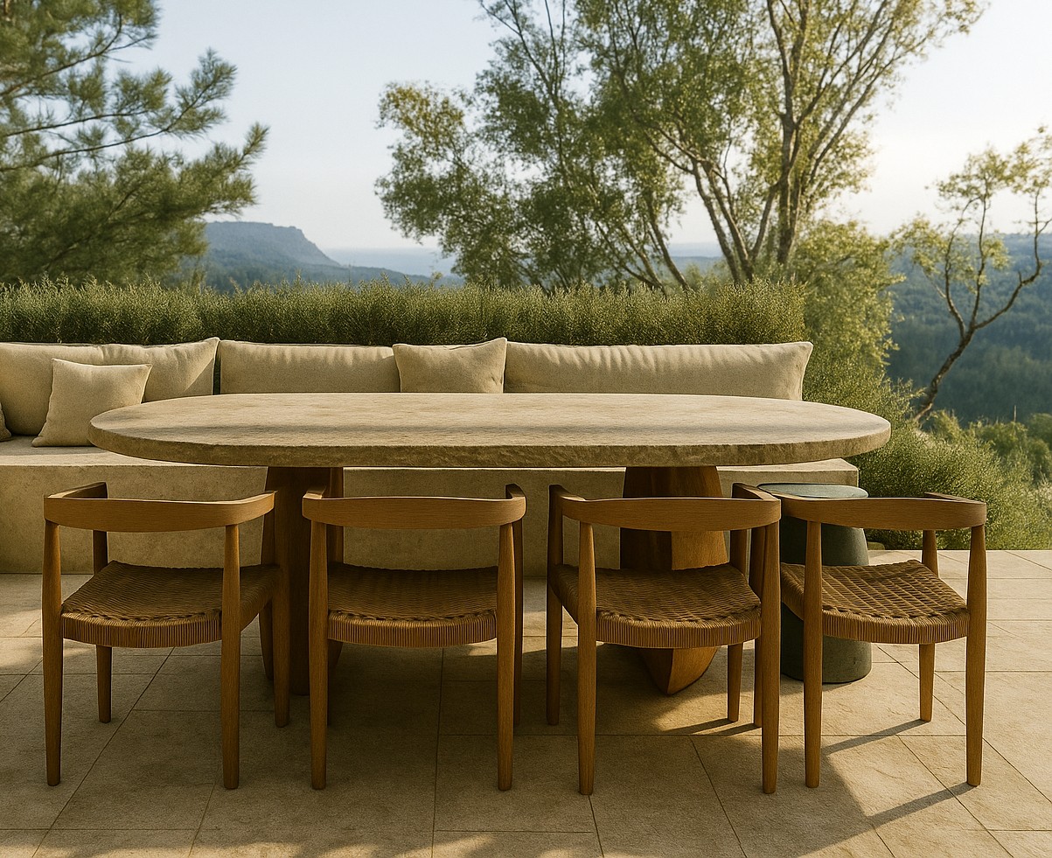
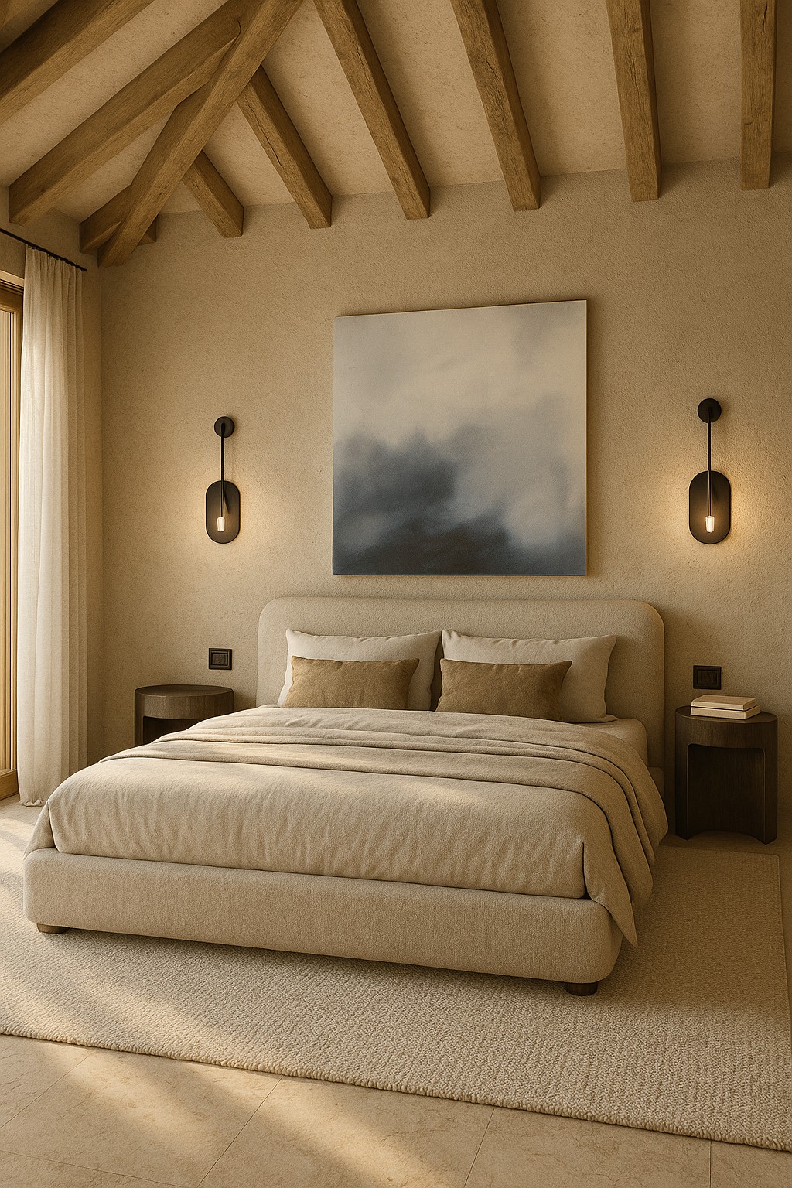
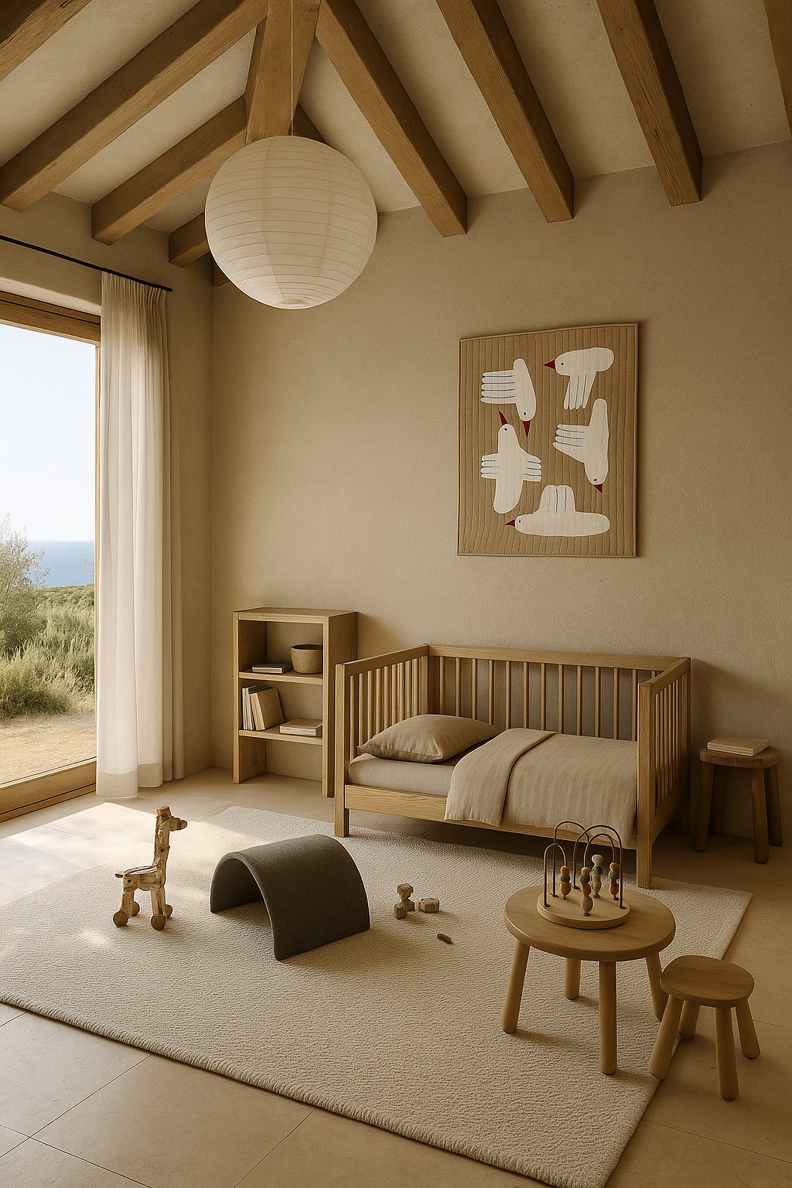
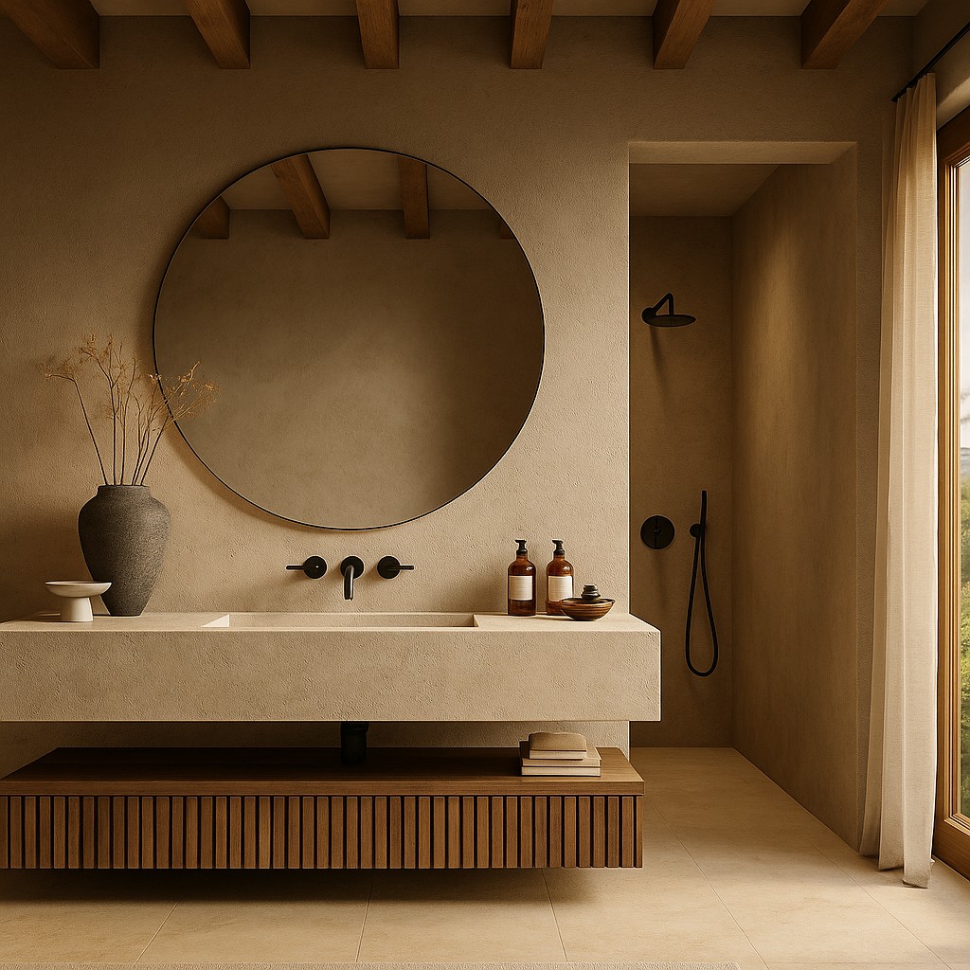
Materials Used
01
Linen
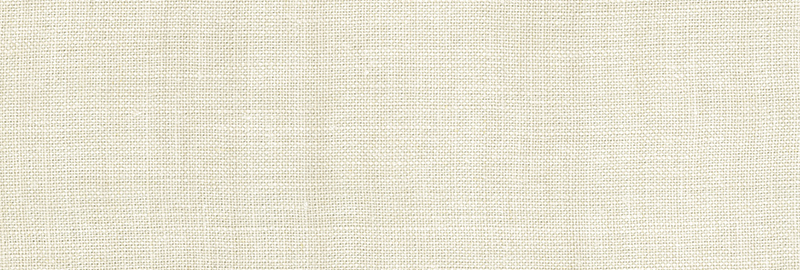
02
Textured lime plaster
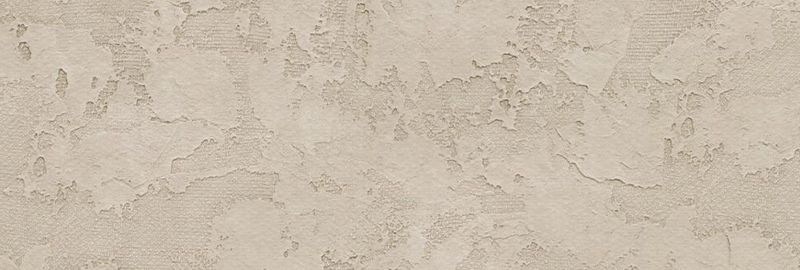
03
Heat-treated oak
